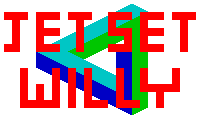
 |
Data |
| Prev: D600 | Up: Map | Next: D800 |
| D700 | DEFB $00,$00,$00,$00,$00,$00,$00,$00 | Room layout | ||||||||
| D708 | DEFB $00,$00,$00,$00,$00,$00,$00,$00 | |||||||||
| D710 | DEFB $00,$00,$00,$00,$00,$00,$00,$00 | |||||||||
| D718 | DEFB $00,$00,$00,$00,$00,$00,$00,$00 | |||||||||
| D720 | DEFB $00,$00,$00,$00,$00,$00,$00,$00 | |||||||||
| D728 | DEFB $54,$15,$41,$50,$00,$00,$00,$00 | |||||||||
| D730 | DEFB $00,$00,$00,$00,$00,$00,$00,$00 | |||||||||
| D738 | DEFB $00,$00,$00,$00,$04,$00,$00,$00 | |||||||||
| D740 | DEFB $54,$15,$40,$00,$00,$00,$00,$2A | |||||||||
| D748 | DEFB $00,$00,$01,$50,$00,$00,$00,$AA | |||||||||
| D750 | DEFB $00,$00,$00,$00,$00,$00,$02,$AA | |||||||||
| D758 | DEFB $00,$00,$00,$00,$00,$00,$00,$00 | |||||||||
| D760 | DEFB $54,$15,$41,$50,$00,$00,$00,$00 | |||||||||
| D768 | DEFB $00,$00,$00,$00,$15,$00,$00,$00 | |||||||||
| D770 | DEFB $00,$00,$00,$00,$00,$02,$AA,$AA | |||||||||
| D778 | DEFB $AA,$AA,$AA,$AA,$AA,$AA,$AA,$AA | |||||||||
|
The next 32 bytes are copied to 8080 and specify the room name.
|
||||||||||
| D780 | DEFM " The Kitchen " | Room name | ||||||||
|
The next 54 bytes are copied to 80A0 and contain the attributes and graphic data for the tiles used to build the room.
|
||||||||||
| D7A0 | DEFB $00,$00,$00,$00,$00,$00,$00,$00,$00 | Background | ||||||||
| D7A9 | DEFB $04,$FE,$01,$7D,$85,$81,$81,$81,$01 | Floor | ||||||||
| D7B2 | DEFB $4D,$42,$A5,$5A,$24,$24,$5A,$A5,$42 | Wall | ||||||||
| D7BB | DEFB $FF,$00,$00,$00,$00,$00,$00,$00,$00 | Nasty (unused) | ||||||||
| D7C4 | DEFB $47,$03,$00,$0C,$00,$30,$00,$C0,$00 | Ramp | ||||||||
| D7CD | DEFB $FF,$00,$00,$00,$00,$00,$00,$00,$00 | Conveyor (unused) | ||||||||
|
The next four bytes are copied to 80D6 and specify the direction, location and length of the conveyor.
|
||||||||||
| D7D6 | DEFB $00 | Direction (left) | ||||||||
| D7D7 | DEFW $0000 | Location in the attribute buffer at 5E00 (unused) | ||||||||
| D7D9 | DEFB $00 | Length: 0 (there is no conveyor in this room) | ||||||||
|
The next four bytes are copied to 80DA and specify the direction, location and length of the ramp.
|
||||||||||
| D7DA | DEFB $01 | Direction (up to the right) | ||||||||
| D7DB | DEFW $5FD6 | Location in the attribute buffer at 5E00: (14,22) | ||||||||
| D7DD | DEFB $07 | Length | ||||||||
|
The next byte is copied to 80DE and specifies the border colour.
|
||||||||||
| D7DE | DEFB $04 | Border colour | ||||||||
|
The next two bytes are copied to 80DF, but are not used.
|
||||||||||
| D7DF | DEFB $00,$00 | Unused | ||||||||
|
The next eight bytes are copied to 80E1 and define the item graphic.
|
||||||||||
| D7E1 | DEFB $20,$40,$A0,$18,$16,$09,$08,$04 | Item graphic (unused) | ||||||||
|
The next four bytes are copied to 80E9 and specify the rooms to the left, to the right, above and below.
|
||||||||||
| D7E9 | DEFB $18 | Room to the left (West of Kitchen) | ||||||||
| D7EA | DEFB $16 | Room to the right (To the Kitchens Main Stairway) | ||||||||
| D7EB | DEFB $00 | Room above (The Off Licence) | ||||||||
| D7EC | DEFB $00 | Room below (The Off Licence) | ||||||||
|
The next three bytes are copied to 80ED, but are not used.
|
||||||||||
| D7ED | DEFB $00,$00,$00 | Unused | ||||||||
|
The next eight pairs of bytes are copied to 80F0 and specify the entities (ropes, arrows, guardians) in this room.
|
||||||||||
| D7F0 | DEFB $30,$03 | Guardian no. 0x30 (vertical), base sprite 0, x=3 (A180) | ||||||||
| D7F2 | DEFB $31,$09 | Guardian no. 0x31 (vertical), base sprite 0, x=9 (A188) | ||||||||
| D7F4 | DEFB $32,$0F | Guardian no. 0x32 (vertical), base sprite 0, x=15 (A190) | ||||||||
| D7F6 | DEFB $30,$14 | Guardian no. 0x30 (vertical), base sprite 0, x=20 (A180) | ||||||||
| D7F8 | DEFB $FF,$00 | Terminator (A3F8) | ||||||||
| D7FA | DEFB $00,$00 | Nothing (A000) | ||||||||
| D7FC | DEFB $00,$00 | Nothing (A000) | ||||||||
| D7FE | DEFB $00,$00 | Nothing (A000) | ||||||||
| Prev: D600 | Up: Map | Next: D800 |